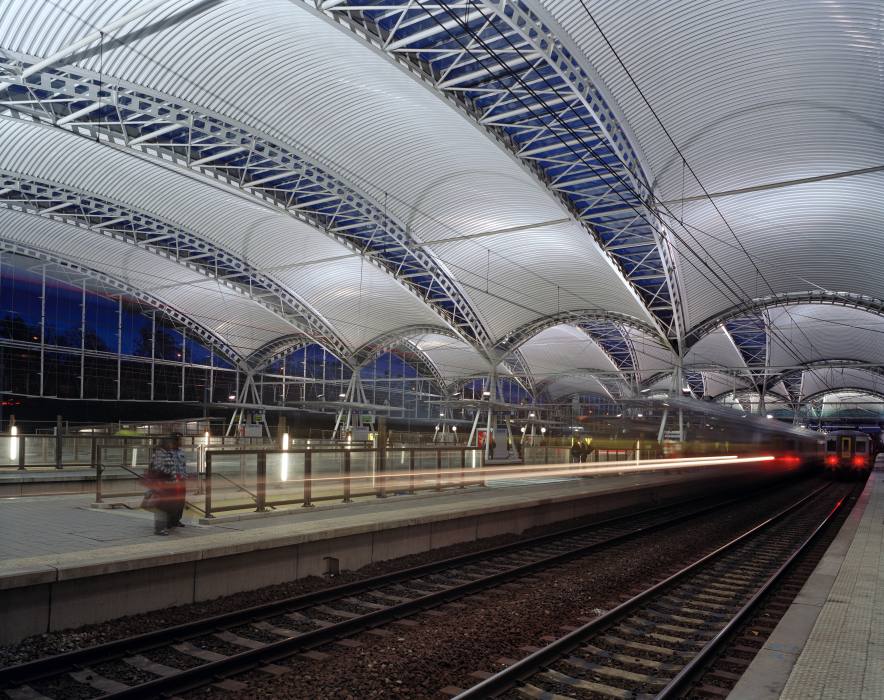Samyn & Partners: stationsoverkapping Leuven 1999-2008
"(...)The project for the covering of the railway station in Leuven (Belgium) is part of a global project for the renovation of the existing station and its surroundings. As prologue, a master plan was elaborated to reduce the surface intake of the railway infrastructure, leading, after the completion of the new railway scheme, into the urbanisation of the land formerly occupied by the tracks. The global project was developed within the guidelines of the Spatial Structure Plan of Flanders (Northern part of Belgium), a regional plan which defines the Leuven station as a first category station in the Flemish railway network. The importance of the existing station building within the redevelopment of the neighbourhood was recognised by the commissioner of the new station project, the Nationale Maatschappij der Belgische Spoorwegen (National Belgian Railways Company), since the early stages of the project. Most valued are its following meanings : its great emotional significance for the inhabitants and for the travellers, and its function as a link between the traffic streams as well as between the form and functions of the buildings that will be erected nearby in the future. In this context, a limited international competition for the design of a new canopy over the platforms was conducted in two stages. From the 18 design teams originally submitting, 6 were selected (alphabetical order) : De Smet Vermeulen architecten, Luscher Architectes, Nicholas Grimshaw & Partners, Richard Rogers, Samyn and Partners, and Santiago Calatrava. The design by Samyn and Partners was chosen on April 4th 2000. The canopy was designed with respect to the scale of the neighbouring buildings. From the observation of the existing discontinuity between the surrounding townparts, its design aims to link both physically and symbolically the inner city of Leuven with the suburban town Kessel-Lo situated on the opposite side of the tracks, an intention also carried by the covered pedestrian bridge, and to bind together the new and existing parts of the global station project. The composition seeks to offer maximum comfort for the travellers : sheltering from wind and rain, abundance of daylight, easy readability of the functions and of the numerous signs, acoustic absorption of the traffic noise, etc. The recyclability, easy assembly and dismantlement of the components are carefully taken into account, along with their durability and easy maintenance. In an ecological perspective, optimal use of the matter is sought in the structural principles in order to achieve load bearing with minimal dead weight. (...)" bron: https://samynandpartners.com/portfolio/nmbs-train-station-canopy/
