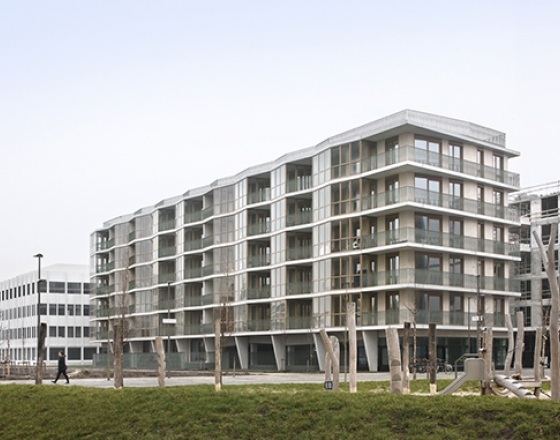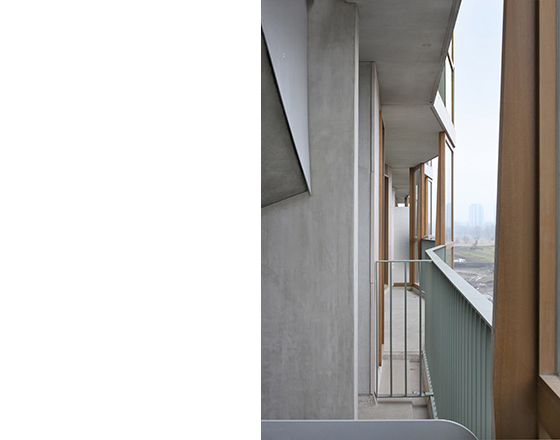Groepswoningen Zuidertuin
Robbrecht en Daem architecten // realisatie in 2016
The Zuidertuin is one of the first buildings on the fringes of the new district. Some 49 residential units of varying sizes with ‘through lounge’ are divided among the six levels in the form of duplex units or standard apartments. At the centre of the plinth course there are residences with access at ground level, while commercial spaces at ground level are at either facing end of the building and integrate with the neighbourhood. The above-ground bicycle storage and driveway to the underground car park are highlighted with sky blue ceilings. Elegant external stairways on the eastern side of the building connect the various floors to one another and also bring light right into the heart of the building.
The new residential building runs alongside the new park, which creates the transition between the existing city and the new development. Although the building does not have a direct relationship with the river, a visual relationship with the Scheldt can be sought nevertheless thanks to the opening in the urban fabric. This is also what dictated the serrated façade. There is a walkway around the building, balconies that are interrupted here and there by winter gardens or shielded by windbreaks. The balcony’s prefabricated floor slabs are irregular hexagons, alternately kinking inwards and outwards. Conversely, the second façade that separates the apartments from the outdoor space is in opposition to the first. Each inward kink corresponds to an outward kink and vice versa. This design enables multiple residential units to enjoy the cityscape.
The winter gardens on the open side look out over the park towards the river. It is as if they were boxes in a theatre’s auditorium designed to face the city, a scene where public life is played out. The surrounding gallery mediates between the interior and exterior. The winter gardens belong to both. They are at once a space in which to live as well as a sheltered outdoor space. The winter gardens’ woodwork on the panoramic side and the windbreaks on the street side reveal the building’s domestic character. This building invites us to live in it.
A roof garden with a network of paved paths, points for relaxation and planters, spread out across the whole roof, is fully employed to create a communal space, a gesture towards communal living. Small roof pavilions provide shelter from the sun and rain. The roof garden is like an observatory from which to view the surroundings ... or to evade them in the lee of the city.
bron: http://www.robbrechtendaem.com/projects/housing/zuidertuin-antwerp


