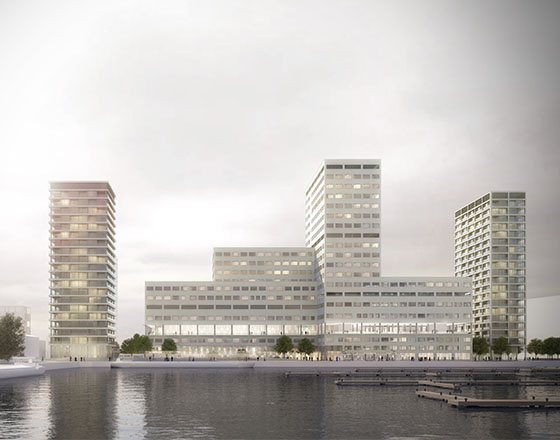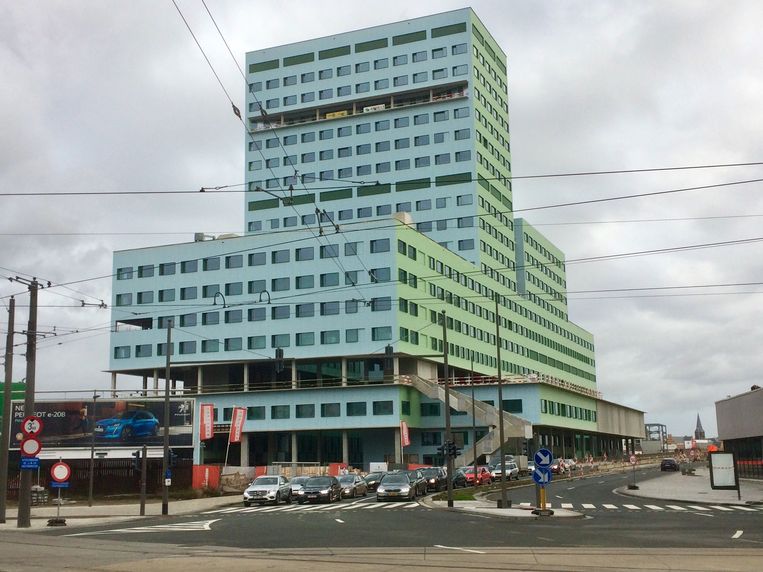Ziekenhuis ZNA
Robbrecht en Daem architecten // in realisatie
Situated at the head of Spoor Noord, the hospital acts as a hinge between the park, the docks of the old port, and the city, and can thus benefit from the advantages of each. The limited surface area necessitates that the hospital be organised vertically. The hospital structure has a clearly discernible layered construction. All outpatient activities including consultation rooms, learning centre and all medical technical services are in the lowest section. The building volume is horizontally bisected by a healthcare-related commercial floor at ground level, and a ‘panorama’ floor at level 3. On top of the plinth, the various hospital wards are arranged in an L-shape, above which an administrative block is placed. Central passenger lifts and a medical priority elevator ensure an efficient connection among the various stacked departments. The façades of the hospital are fully clad with glass mosaic, and are punctuated by a rhythm of green-coloured aluminium windows with an open ‘frameless’ corner, offering an optimal view on the urban landscape. In order to keep traffic to a minimum in the public realm, all access and parking for motorised vehicles is found entirely underground. The level immediately below ground is intersected by patio gardens which form a sunken ground floor.
bron: http://www.robbrechtendaem.com/projects/healthcare/zna-cadix-hospital

