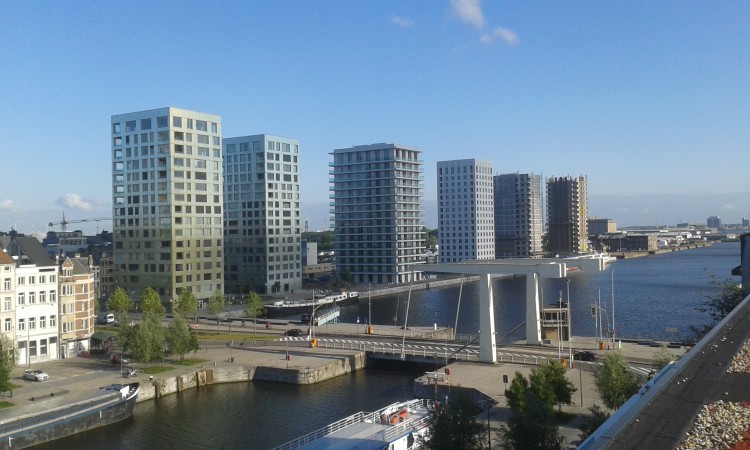Kattendijkdok-Westkaai Torens
Toren 1 & 2: Diener & Diener architekten Toren 3 & 4: David Chipperfield architects Toren 5 & 6: Tony Fretton architects
As part of restructuring the Kattendijkdok, Antwerp is experiencing an expansion of its northern city limits. New residential buildings, business and leisure centers as well as new park areas are emerging between the former dock facilities lining the harbor basin. The two apartment towers, both 56m high, are visible from the city center; they are joined by four new apartment blocks that were built subsequently. As set out in the guidelines, the two buildings differ slightly from each other. Both towers have office and retail spaces on the first floor and 40 respectively 44 apartments on the floors above grouped around the central core. There are eleven different types of apartments (the smallest 70m2, the largest 360 m2) and each floor has one of seven distinct layouts, repeated respectively two to four times consecutively. There are more larger apartments located on the higher floors and more smaller ones on lower floors. The apartments open out onto loggias. The towers are not perfectly aligned, but stand slightly displaced. The outer surface of the rectangular buildings shines with tremulous or flickering light that changes with the time of day and the weather situation, sometimes contrasting, sometimes complementing its surroundings. Windows with different sizes and shapes are grouped together and cut from the building’s outer skin made of ripple glass and aluminum sheet metal. The arrangement of the rooms inside the building is made apparent outside by the grouping of the windows. The façade’s seemingly random appearance is the result of the systematic combination of the different types of apartments. Aluminum frames enclose the five different kinds of windows. The opaque elements of the façade between the windows consist of three layers: thermal insulation, sheet metal panels, and rippled glass; the rippled glass is mounted in front of the panels, separated by a small gap. The elements are fastened using a profile clamping system, with the window elements being held together by an aluminum frame.
bron: http://www.dienerdiener.ch/en/project/apartment-towers-westkaai-1-2
Antwerp has been one of the most important trading ports in Europe since the Middle Ages. Kattendijkdok was built in the mid-nineteenth century, and marked the starting point for the large-scale extension of Antwerp’s harbour. The area is characterised by a mix of large warehouses and small-scale residential buildings. With the majority of the port’s functions now housed in the larger docks to the north, a masterplan was developed in 2002 to bring new life to the area. The plan upgrades the harbour area with the addition of residential and cultural buildings as well as public esplanades, which create a link to the historic city centre. Within this context, six residential towers were planned along the western edge of the dock. The towers are all 15 storeys high, accommodating apartments of various sizes, as well as retail at ground floor level.
David Chipperfield Architects Berlin was appointed to design the two central towers, Tower 3 and 4. Both have a structural presence and uniform materiality, though each tower differs in articulation. Tower 3 to the south is given a horizontal emphasis by stacked projecting floor plates, while Tower 4 is more regular in appearance with straight façades on all sides. The stretched proportions of the ground and uppermost floors establish a hierarchy of base, shaft and crown for each tower. At ground level, the footprints of the buildings step back to create porticos along the eastern and southern edges respectively. These porticos lead to entrance lobbies clad in walnut. The projecting floor slabs of Tower 3 create balconies on all sides, extending the living areas, while the Tower 4 apartments have loggias situated at the corners of the building. All the apartments have views across the city, the harbour and the River Schelde.
bron: https://davidchipperfield.com/project/westkaai-towers-3-and-4
Tony Fretton Architects were selected as one of three leading international architecture firms to participate in a renewal plan for a defunct dockyard in the centre of Antwerp. Our part of the project comprises two out of the six towers envisaged, all of which sit in a site wide carpark. Our buildings are clad in brick, each with different emphasis and colouration. Large windows and sheltered corner balconies make for pleasant apartments with panoramic views and good daylight. In addition to ground floor commercial the two towers have 16,500m2 of sales and rental apartments over 17 storeys. The end tower is intended as a harbour beacon and has a lit crown of gold anodised aluminium.
bron: https://www.tonyfretton.com/westkaai/index.html
